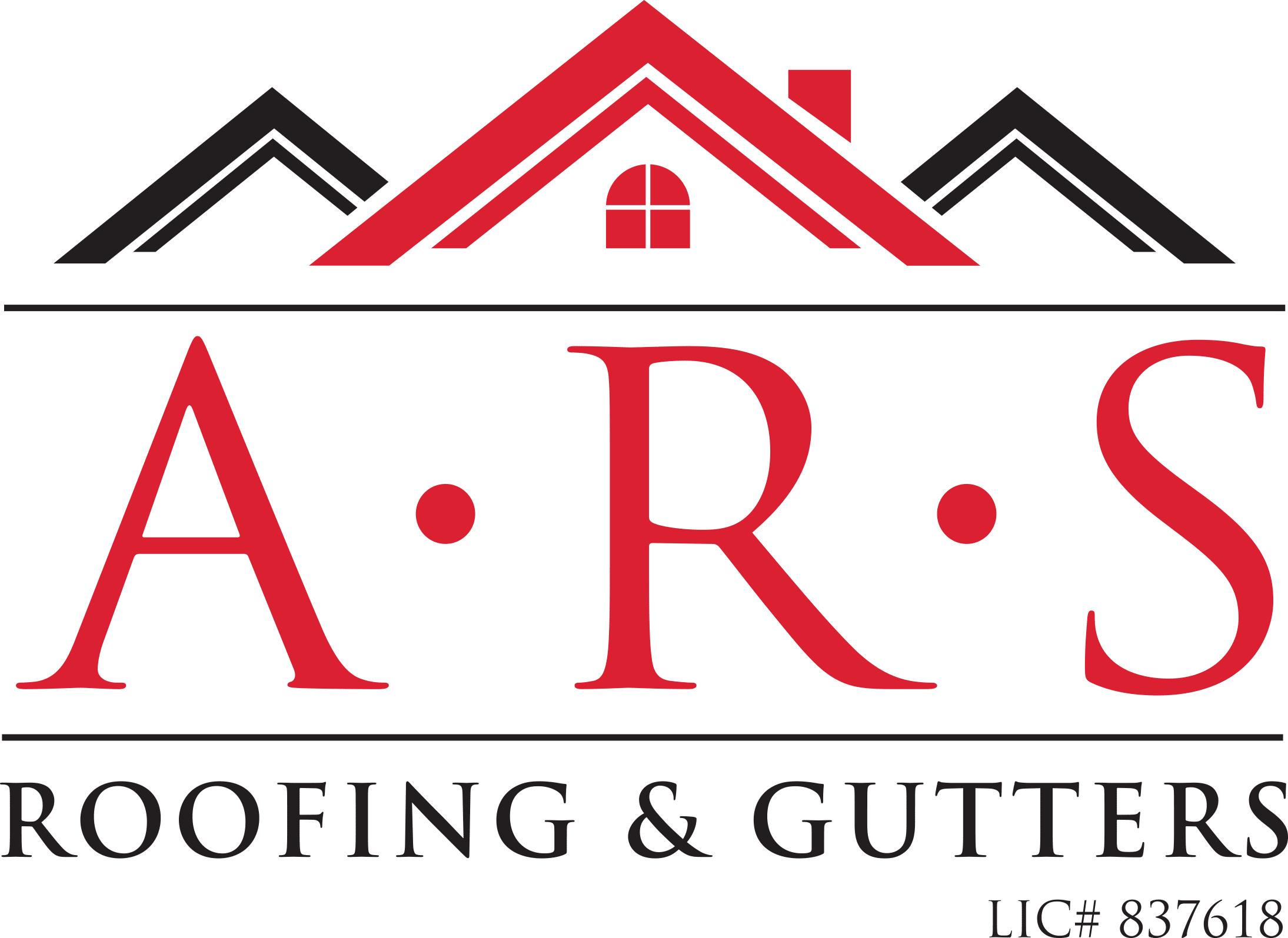When looking for a new roof, homeowners come across several roofing terms. It can be challenging to decode technical jargon, especially if you are a first-time roof buyer. To help you make informed decisions, we explain some common roofing terms. Take a look.
- Fascia: The fascia board is designed to horizontally cover any open ends of roof rafters. It is attached directly to the lower end of the roof trusses. The fascia keeps the rafters in place to prevent them from wrapping or sagging. It also supports the weight of the gutter and downspout system.
- Soffit: It is the horizontal underside of a roof eave. The soffit serves two purposes – to protect the rafters and support beams from the elements and improve the roof and attic ventilation to prevent moisture from building up. The soffit is not easily visible. If you want to inspect your soffit visually, stand next to your home’s exterior walls and look up. The material connecting the roof overhang to the side of your building is the soffit.
- Underlayment: This is installed under roofing shingles to add a layer of protection against the elements. There are three types of roofing underlayment – synthetic, felt, and self-adhered. A roofing company in Marin County can help you choose the right type of underlayment for your roof.
- Eaves: Eaves are the horizontal edges of a roof that overhang the exterior siding. Eaves protect the roof from the elements, add visual interest, and protect the building from water damage by preventing water from running down the roof.
- Drip Edge: It is a corrosion-resistant, non-staining material installed at the edges of the roof. It keeps water away from the fascia and also prevents it from running down the side of the house.
- Roof Pitch: It is the incline of the roof or how steep it is. Roof pitch is calculated to find out how many inches the roof rises for every 12 inches in length. A 7/12 roof pitch, for example, means that the roof rises 7 inches per 12 inches of length.
- Dormer: This is a section of a roof, usually a window that projects from it.
- Rafter: Rafters are load-bearing structural components that support the roof covering and help transfer the weight of the roof to the beams or walls. Most rafters are made of timber or steel.
- Ridge: The ridge is the point where two opposing roof planes meet. The roof ridge helps create a sound structure that holds both sides of the roof together.
- Roof Truss: It is a structured framework of beams designed to support the roof.
- Rise: Rise is the vertical distance between the eaves line and the ridge.
- Vents: These are outlets for air that protrude through the roof deck. They help improve attic ventilation, protecting your roof from moisture damage.
Need help planning your roofing project? ARS Roofing & Gutters has got you covered. Our roofing technicians bring years of hands-on experience installing, maintaining, and repairing different types of roofs. To schedule a professional roof inspection, call (415) 459-7200.
